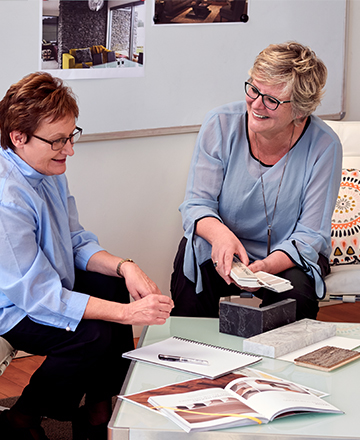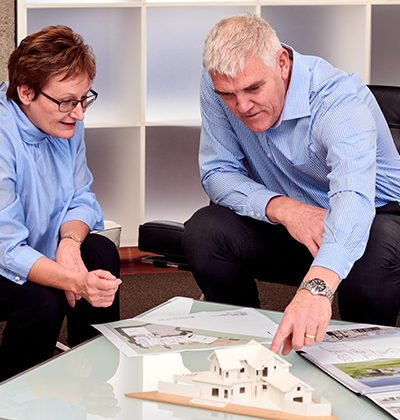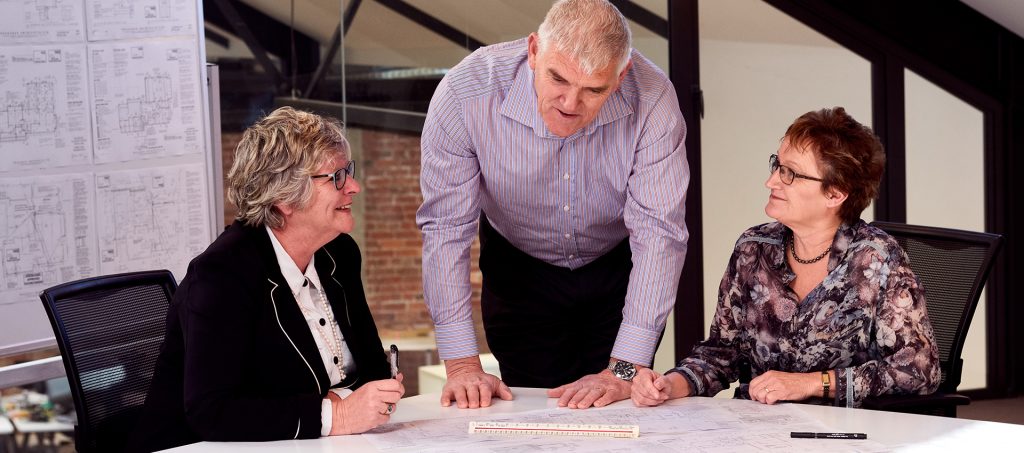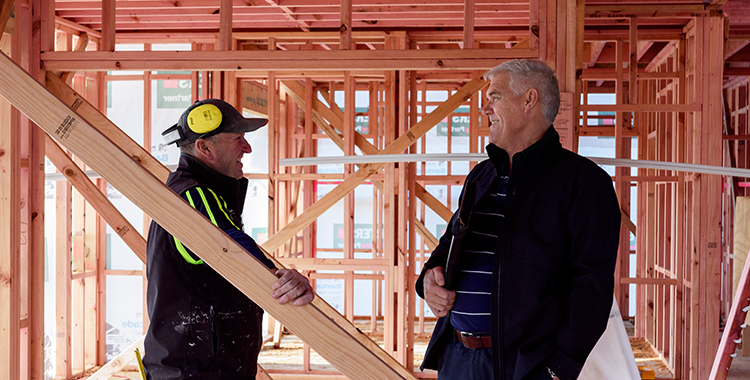The Brant Design and Build process has six key steps – all designed to help the team co-create your dream, get some images down on paper, provide it with shape and texture and then evolve it into something real, something you can see with your eyes – not just your mind. This is the art of true design.
Our approach
Step 1

Site Selection & Evaluation
The first key step is to find the site to build on. You might have already purchased a section, are looking to subdivide your current property, or we can help you find the perfect site. We’ll evaluate the site so we can maximise the layout of your new home. We can also help you navigate through any restrictions on the land if you are building in a new subdivision. We may even suggest a survey of the site or a geotechnical report (at client’s cost) is necessary so that we can identify and resolve any problems before the plans go to Council for consent.
Our initial assessment of your site is FREE. There is no obligation for you to continue any further – you can stop at any time.
Step 2
The Design Concept Stage
Whether you have your own architectural plans, or choose to work with our Designers, we are happy to work with you to build your dream home.
This stage is all about inspiration. You might have a scrapbook of ideas, photographs, sketches, pages torn out of magazines, or even just a home that you have seen and liked – these all help to start to shape your future home.
Simple questions help us understand your preferred style or theme:
- ‘When you are relaxing at home what sort of a space do you want around you?’
- ‘Do you like timber or stone?’
- ‘Do you like larger or more intimate spaces?’
Take a look through our inspiration gallery for ideas.
We walk you through each step to create a detailed design brief.
Creating the design theme
Once we have developed a design theme, we can then start work on your layout or floor plan. We think about how you want to live in your home – both now and in the future.
- What sort of flow do you want? Which spaces (both inside and out) are important to you?
- How do you want to move around your home?
This stage typically takes 2 – 3 hours, and we will never rush you.

Step 3

Concept Plan
We’ll create a draft concept plan for you to review. This is where your dream starts to take shape! Your sketched floor plan may include exterior views and 3D images too. We are passionate about making sure you end up with the right design – so sometimes the first plan is spot-on, and other times we may need to review and refine. We will work closely with you to ensure you get the perfect plan.
Defining the Unique Features of Your Home
Once we have the floor plan sorted, we’ll work with you to define the key features of your home. This includes cladding, roof materials, window and door designs, heating options and of course everyone’s favourite part: kitchen design and fittings, and bathroom fixtures and fittings. We can even start thinking about your soft furnishings. All of these elements start to bring your home to life, and helps us to create a specification for your home that can then be priced.
The Brant Team is committed to supporting and growing New Zealand businesses, and we’ve worked hard over many years to establish relationships with local suppliers who share our commitment to high quality products and services. We are also able to source ‘hard to find’ products internationally if there is something you like that we cannot source locally.
Step 4
Working Drawings
We work with our Architectural Designers and Engineers to prepare working drawings for you. These are used to apply to the Council for Building Consent. You’ll be relieved to know we manage this consent process on your behalf! The Brant Team work very closely with the Council Officers to ensure that the approval process is smooth and efficient.
During this phase we also take the opportunity to start working on the interior colours and finalise the remaining details of your home. We are then ready to start work as soon as the consent is issued.

Step 5

Contractuals
When the plan, specifications and the price have been agreed, we then prepare a Registered Master Builders contract and we are underway! If you are undecided on certain design aspects, we can provide for this in the contract with a PC sum. This gives you some flexibility to decide a bit later.
Our contract provides you with a Master Build Guarantee, Building Warranties and a clear payment schedule based on staged payments.
Step 6
The Build
We pride ourselves on having the best build team in Auckland and typically can start work on a new project within 4 weeks of a building consent being issued.
Your Brant Team is made up of a dedicated team of Master Builders and sub trades who have worked together successfully for many years. Each member of the team knows how important the project is to each owner, and works hard to ensure that the work they do is done to the highest standard.
The length of time to build an average house depends on lots of things. The weather in Auckland can make a big difference! We will sit down with you and take you through a comprehensive schedule of work prior to starting. Depending on the design, we normally expect to finish a home and hand over a new set of front door keys within 6-8 months of starting work.

Take your first step and get in touch today. |
| 0800 856 486 |
| 027 330 7001 |
| Unit 1/41 Smales Road, East Tamaki, Auckland 2013 |
